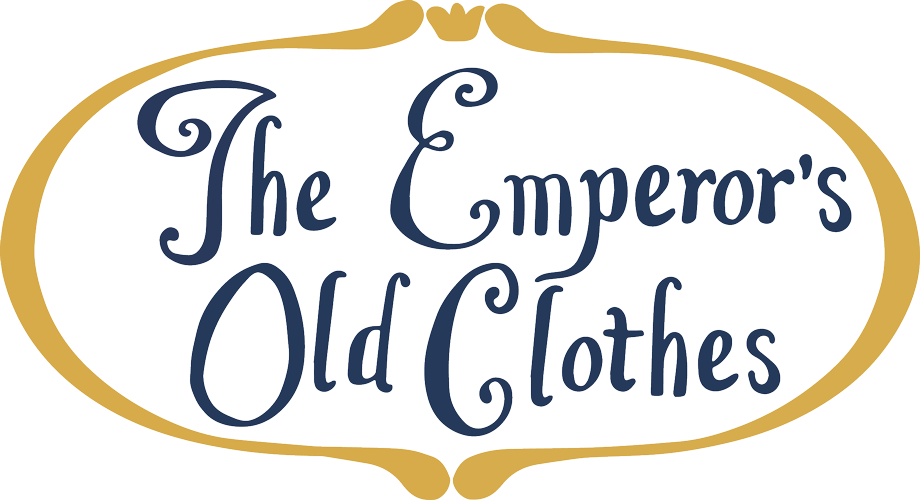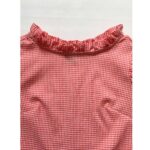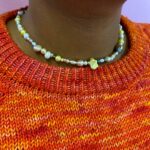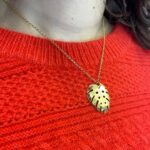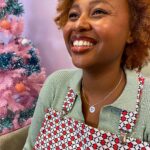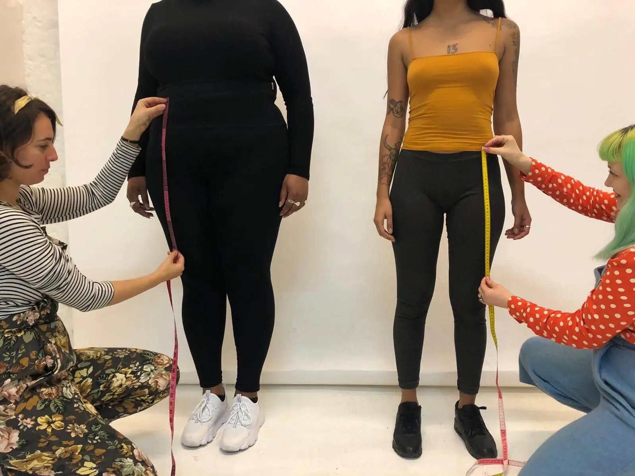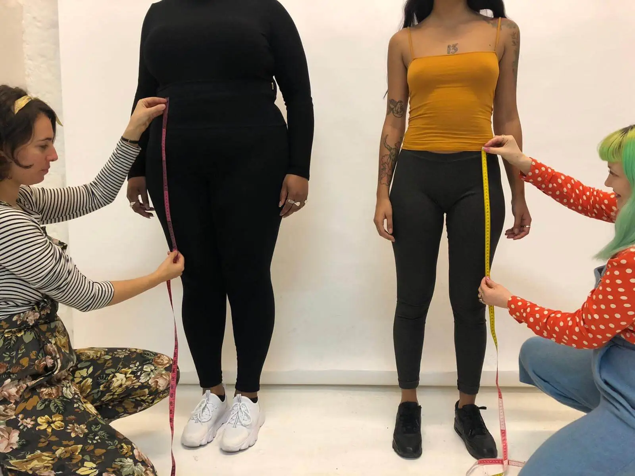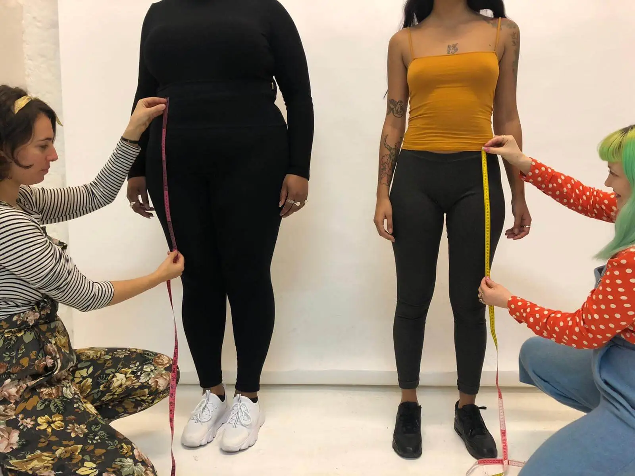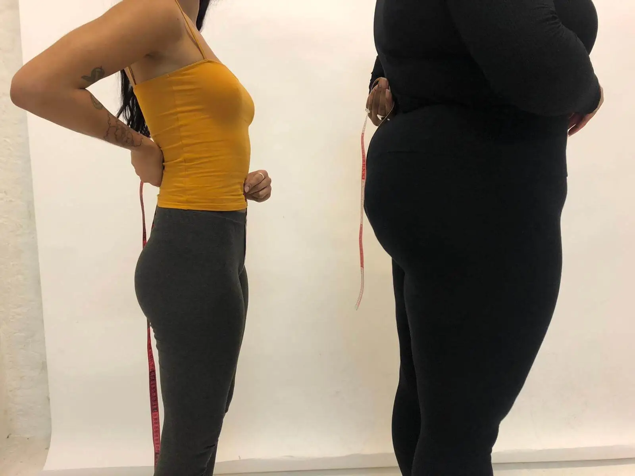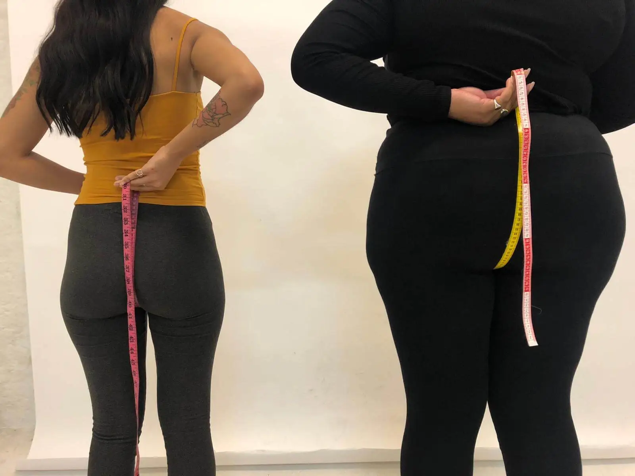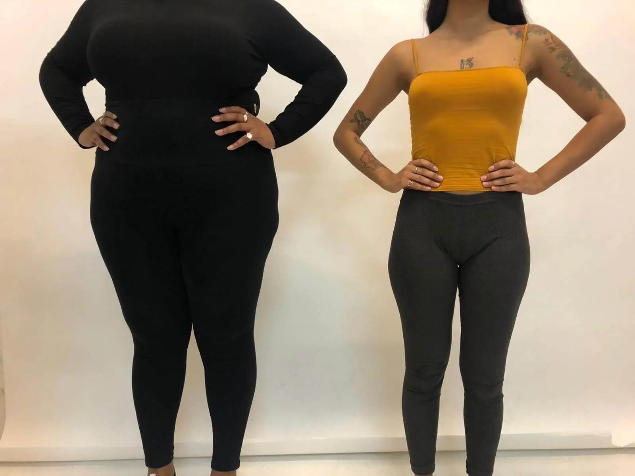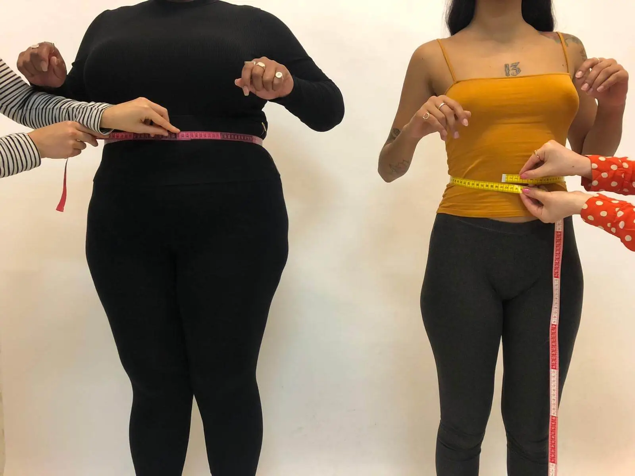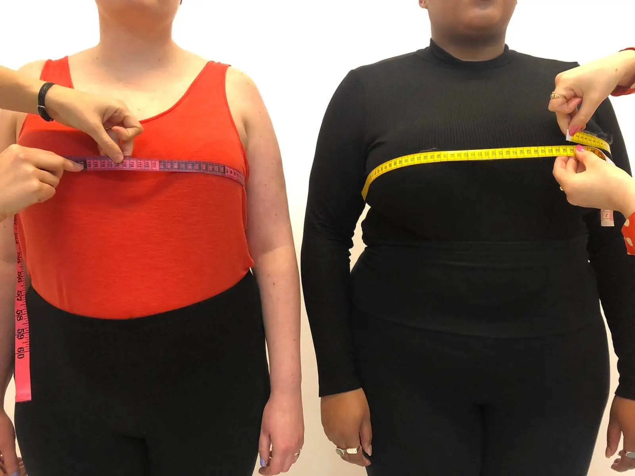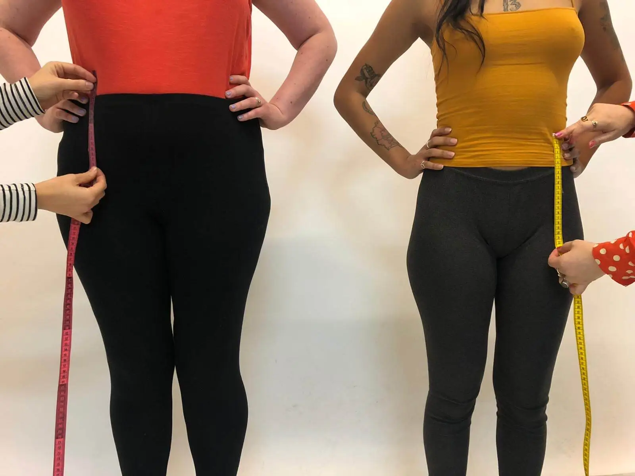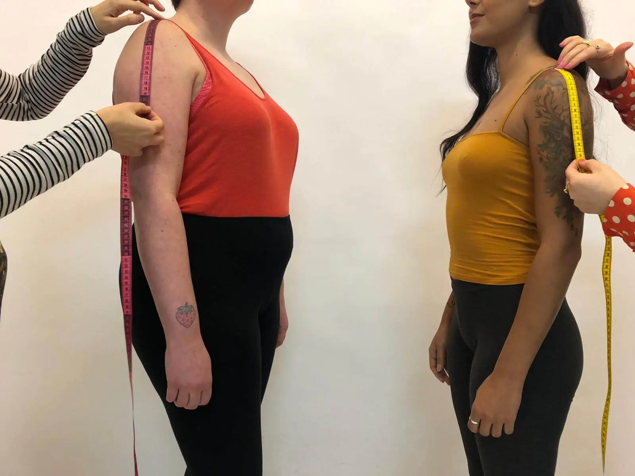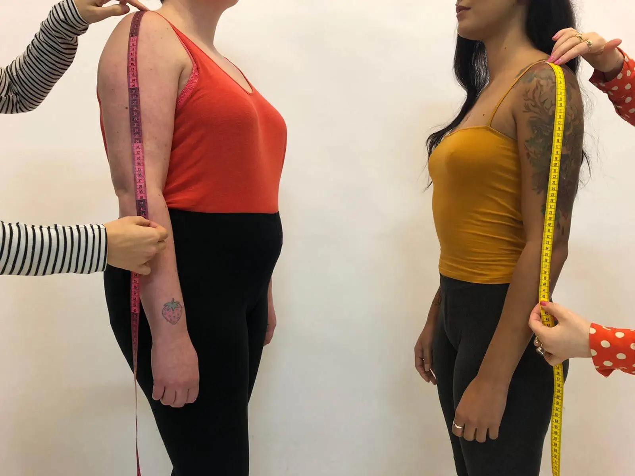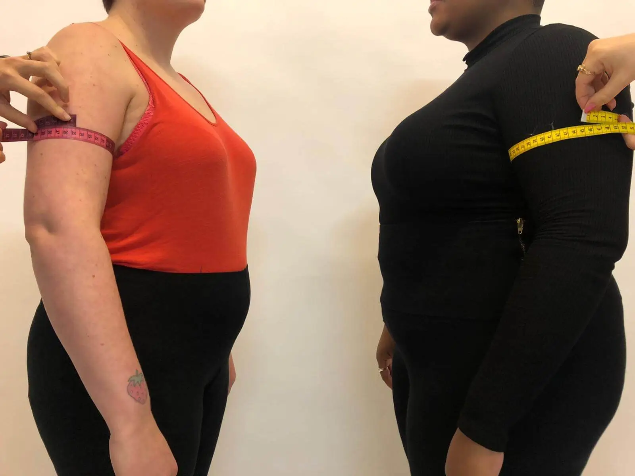ACCESSIBILITY
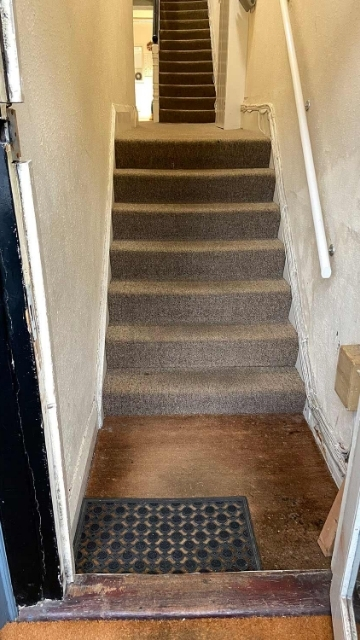
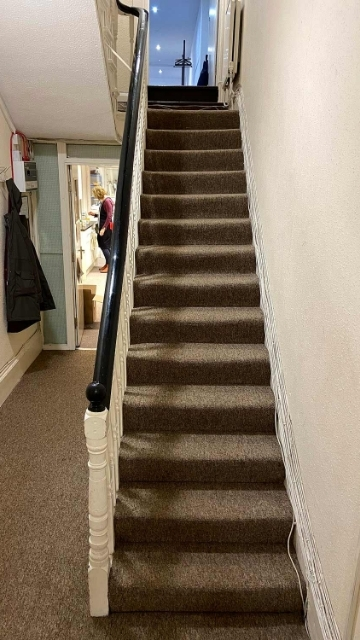
STUDIO ACCESS
Unfortunately our building is not accessible for wheelchairs as there are steps into the building and has no lift.
Main entrance (pictured left):
Our studio occupies two floors: ground floor + basement
When entering the building there is an exterior door and an interior with a raised step. There are then seven stairs to reach the ground floor level with a handrail on the right as you are ascending.
Ground floor:
The sewing room, cutting room/marketing office and kitchen are on the ground floor level. Once you have reached the ground floor at the top of these seven stairs at the main entrance (with a handrail on the right as you are ascending) everything is on one level for this area and there are no more internal steps. We can do in-person fittings by appointment as required.
We have a back entrance to the studio with a pavement level entrance into narrow pathway (floor 68cm wide at it’s narrowest point) which leads into the back of the ground floor of the studio via 3 stairs and two steep concrete ramps. (Photos and more access information available on request).
Toilets:
There are four toilets on the second floor rear – this is a further thirty-five steps from the ground floor studio with two landings – the first after fourteen steps and the second after a further seven steps (there twenty-one more steps after the second landing). There is a handrail on the left as you are ascending the stairs.
If you would like any further information about our studio accessibility please get in touch.
GETTING TO EMPEROR’S HQ
Our studio is located in Hove. Here is the address:
Linkline House, 65 Church Road, Hove, East Sussex BN3 2BD
GETTING HERE BY TRAIN
The studio is approx a 15-20 minute walk to Hove train station and approx a 30-40 minute walk from Brighton train station. There are taxi ranks at both train stations: at Hove station it is in the centre of the road leading up to the station outside the station’s front entrance.
At Brighton station the taxi rank is at the rear of the station (go through the ticket barriers and turn left and follow the walkway to the back station exit.
You can also get the number 6 bus from outside the front of Brighton station which takes you almost outside the studio (get out at the ‘Second Avenue’ stop) and takes approx 20-25 minutes. You will then need to cross the road and head towards the Fatto a Mano pizzeria on the corner – our entrance is next door.
COMING BY CAR?
Parking information:
Unfortunately we don’t have any dedicated parking spaces. There is on-street parking in the roads around the studio.
Parking zone N:
According to the Brighton + Hove Council website: if you have a Blue Badge, you can park in pay and display bays in this zone for free for as long as you need to. You must have your Blue Badge on display
If you do not have a Blue Badge these are the rates:
1 Hour £1.40
2 Hours £2.80
4 Hours £5.50
11 Hours £7.60
(We endeavour to keep these prices up to date but please do check yourself when planning your visit if you are worried about your travel budget)
We hope this helps you plan your visit to Emperor’s HQ – if you have any further questions please get in touch + we’ll be happy to help.
Please note: excluding during open days in-person studio appointments are by appointment only. Please get in touch to book in with us.
