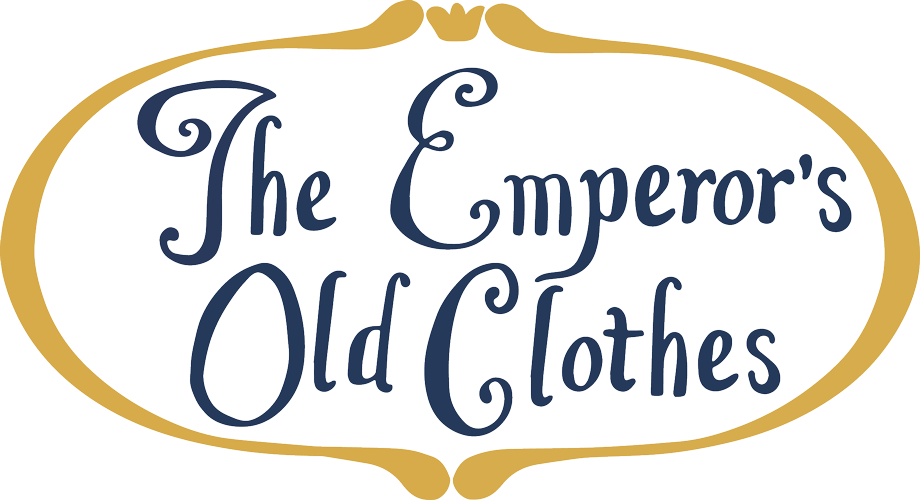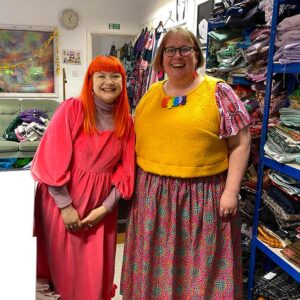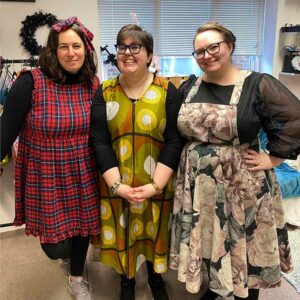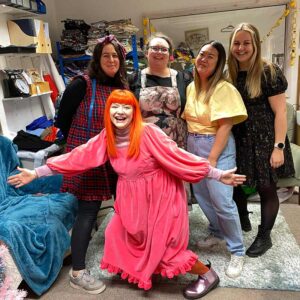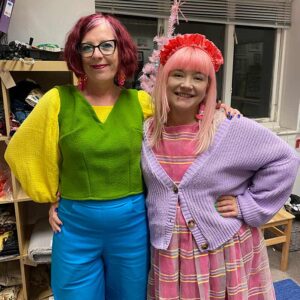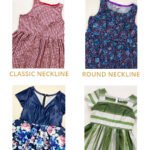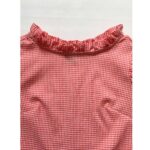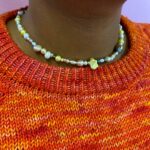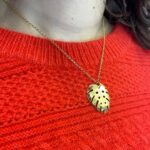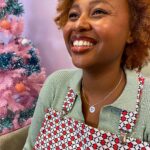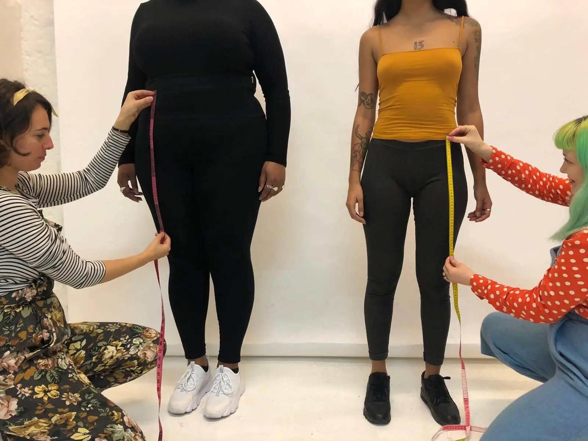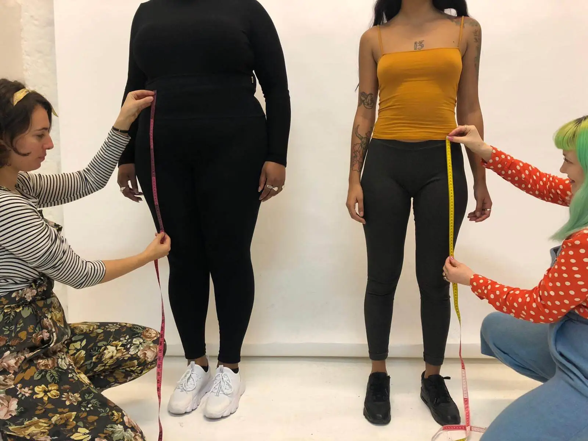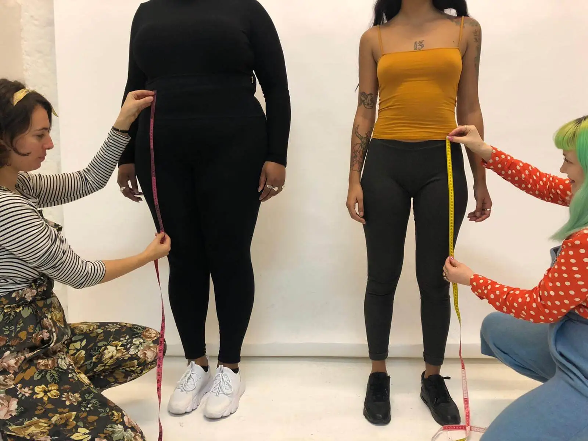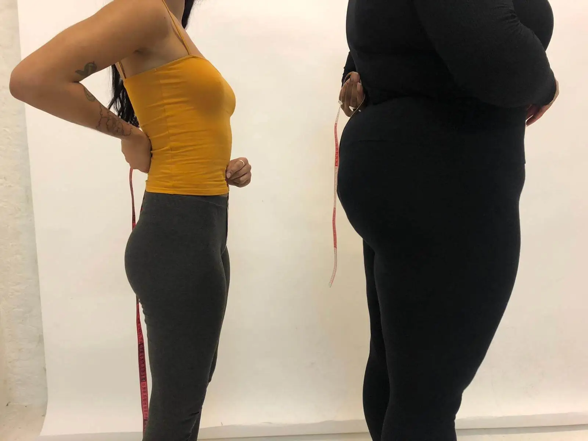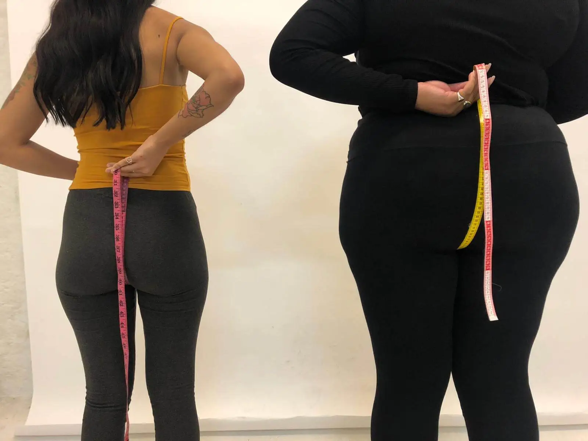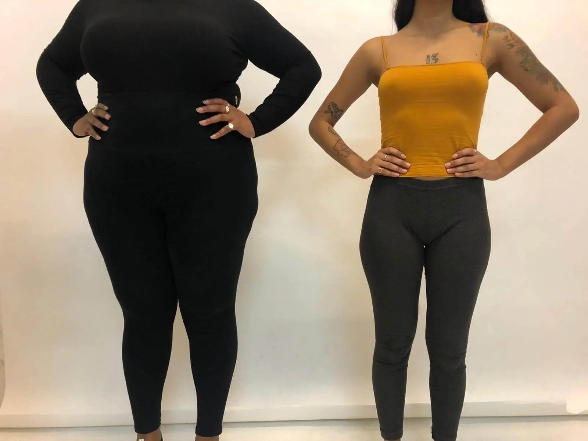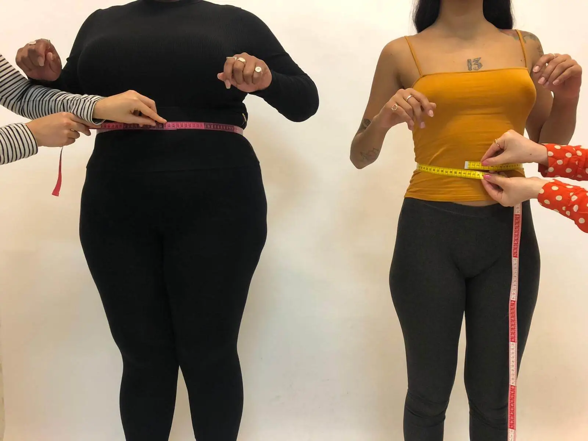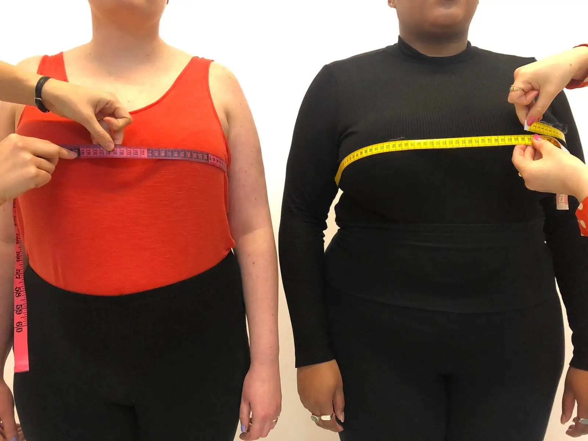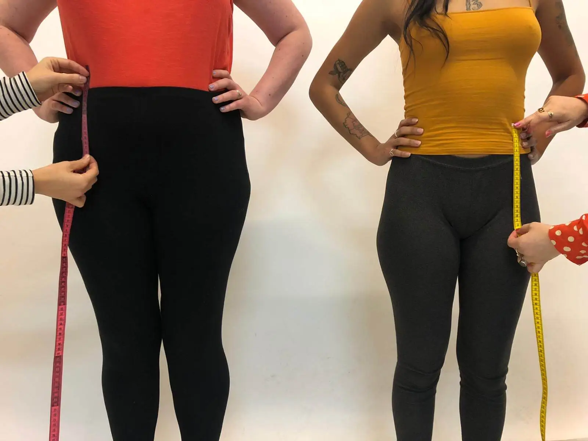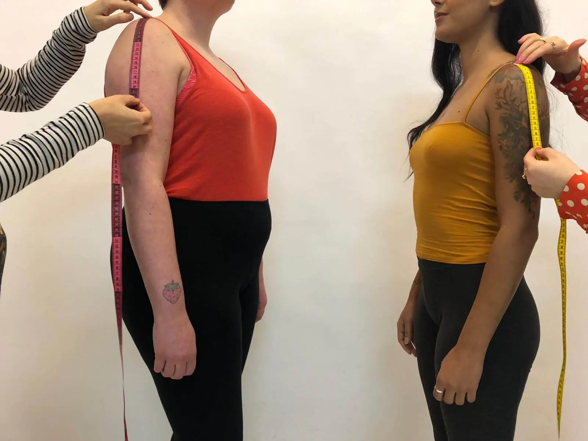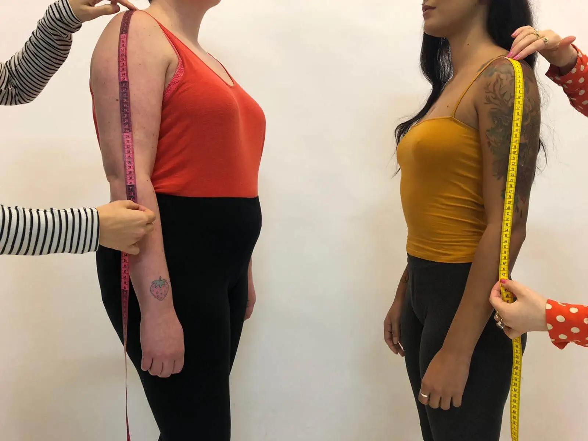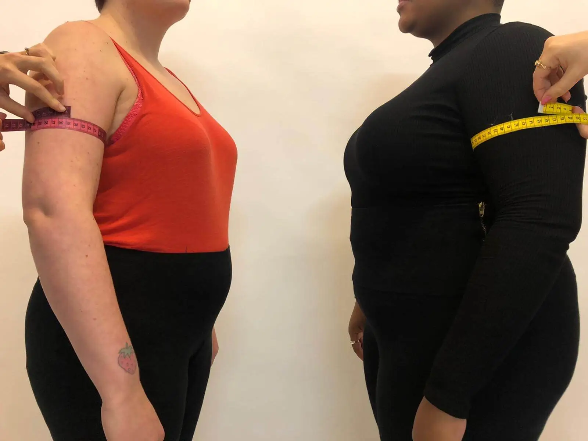SPRING OPEN DAY 2024
SATURDAY 6TH APRIL 2024
Come have a nose around the studio and…
😍 Meet some of our team
🧐 Get a look at our fabrics close up
👗 Try on our designs
🙌 Have your measurements taken
It is very unlikely we would turn people away on the day but to monitor numbers + access to our team for the above offerings we are asking people to book to come during two time periods throughout the day:
10-1pm – BOOK YOUR TICKET(S) HERE
1.30-4pm – BOOK YOUR TICKET(S) HERE
There will be tea + cake available and we will be offering a little discount on any orders made on the day 🤭 😍
Please join us – we’d love to see you there!
If you have any questions please get in touch with us via email to info@theemperorsoldclothes.co.uk
Studio Access:
Unfortunately our building is not accessible as there are steps into the building – we are holding an online open day on Thursday 28th March 6-8pm so we hope you will join us then. We have full studio accessibility information below. For photographs of the stairwells please see on the ‘Accessibility’ page of our website here. If you have any questions please get in touch
Main entrance:
Our studio occupies three floors: ground floor + basement + first floor rear.
When entering the building there is an exterior door and an interior with a raised step. There are then seven stairs to reach the ground floor level with a handrail on the right as you are ascending.
Ground floor:
The cutting room and marketing office are on the ground floor level. Once you have reached the ground floor at the top of these seven stairs at the main entrance (with a handrail on the right as you are ascending) everything is on one level for this area and there are no more internal steps. We can do in-person fittings on this floor as required.
We have a back entrance to the studio with a pavement level entrance into narrow pathway (floor 68cm wide at it’s narrowest point) which leads into the back of the ground floor of the studio via 3 stairs and two steep concrete ramps. (Photos and more access information available on request).
First floors:
Our sewing rooms and office are located on the first floor rear level. Our sewing studios and office are accessible via a staircase of 14 stairs with a handrail on the left as you are ascending and then there are two internal steps up to the room (no handrail) and then everything is on one level for this area.
Toilets:
There is one toilet in the basement which is 15 steps down from the ground floor with a handrail on the left as you are descending the stairs.
There are also four toilets on the second floor rear – this is a further 21 steps from the sewing room with a handrail on the left as you are ascending the stairs and a landing after the first 7 steps.
If you would like any further information about our studio accessibility please get in touch.
